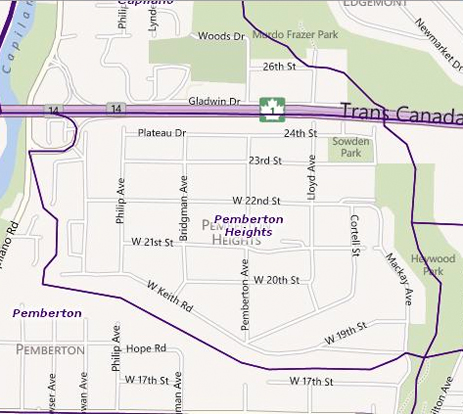Neighbourhood Profile: Pemberton Heights
Pemberton Heights is a charming enclave with a close-knit neighbourhood feel. It is a plateau situated high above Marine drive, offering flat, child friendly streets. Homes situated on the sought after bluff are on oversized properties many with gorgeous views of downtown Vancouver. The other homes in the area range from original ranchers and bungalows to renovated and new builds. There are some smaller 33 foot lots located on Philip Avenue and one apartment complex on Plateau Drive. The North end of Pemberton Heights borders Hwy 1 and residents were thrilled that the district recently installed new sound barriers.

Local residents enjoy the quiet serenity of a secluded neighbourhood, but with easy access to Hwy 1 and Marine Drive shops. There is one elementary school which was recently renovated and offers the exclusive IB (International Baccalaureate Program) for primary years. This program has increased the popularity of both the school and the neighbourhood as parents flock to enroll their children in this prestigious academic program.
Schools:
Capilano Elementary
Capilano Elementary School is an International Baccalaureate (IB) Primary Years Programme (PYP) World School. Capilano uses a common philosophy that all other IB World Schools follow—a commitment to high quality, challenging, international education that we believe is important for our students.
1230 West 20th Street
North Vancouver BC
V7P 2B9
Phone: 604.903.3370
Recreation:
Sowden Park
Sowden Park is bordered by West 23rd and West 24th Streets. It has a children’s playground and baseball diamond.
Shopping:
The Corner Store
The is one charming store in Pemberton Heights. The Corner Store offers a coffee bar, seating, flower arrangements, milk & butter and lots of fun treats for kids.
Current Listings
If you’re not seeing any property results on this page, it means there aren’t any current listings for this search query. Please visit our property search to expand your search past this area.
Copyright and Disclaimer
The data relating to real estate on this website comes in part from the MLS® Reciprocity program of either the Real Estate Board of Greater Vancouver (REBGV), the Fraser Valley Real Estate Board (FVREB) or the Chilliwack and District Real Estate Board (CADREB). Real estate listings held by participating real estate firms are marked with the MLS® logo and detailed information about the listing includes the name of the listing agent. This representation is based in whole or part on data generated by either the REBGV, the FVREB or the CADREB which assumes no responsibility for its accuracy. The materials contained on this page may not be reproduced without the express written consent of either the REBGV, the FVREB or the CADREB.
