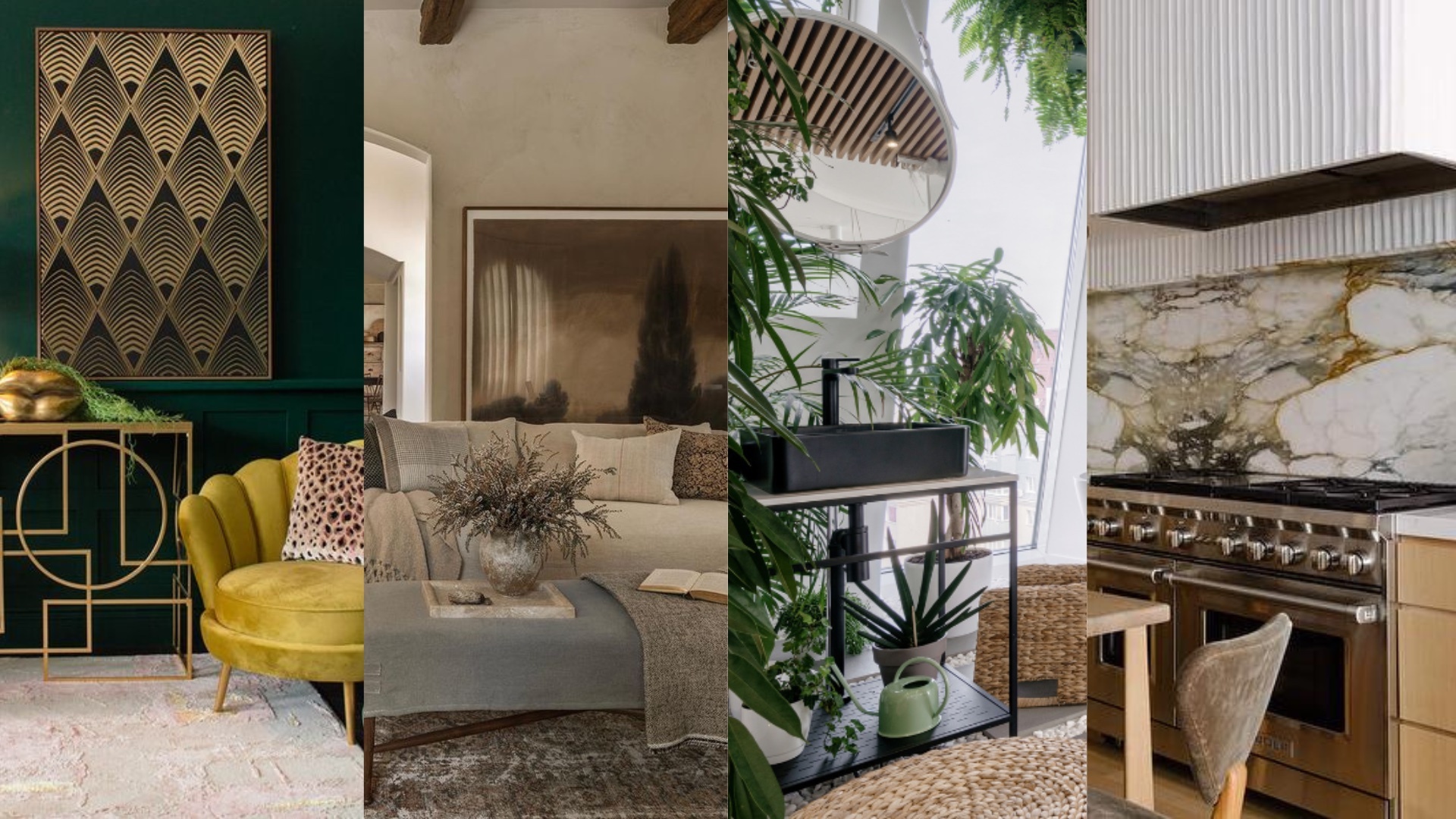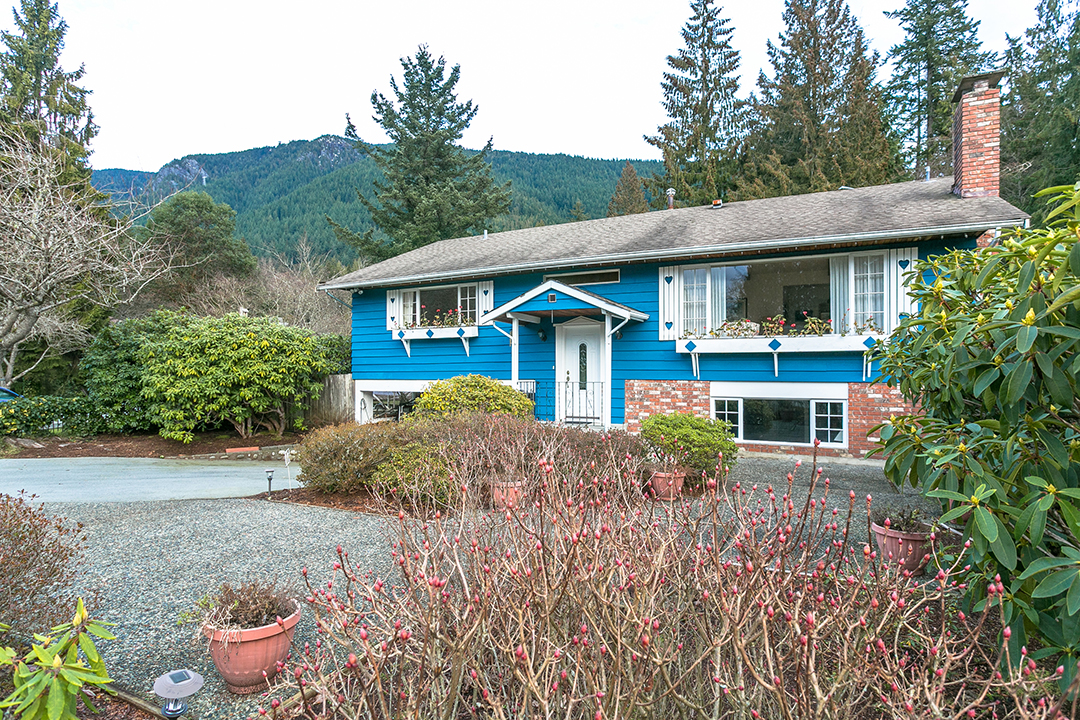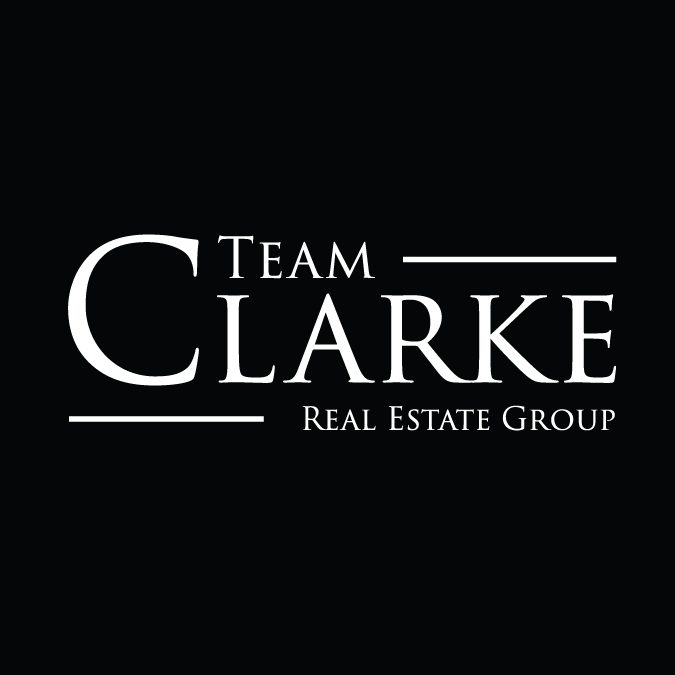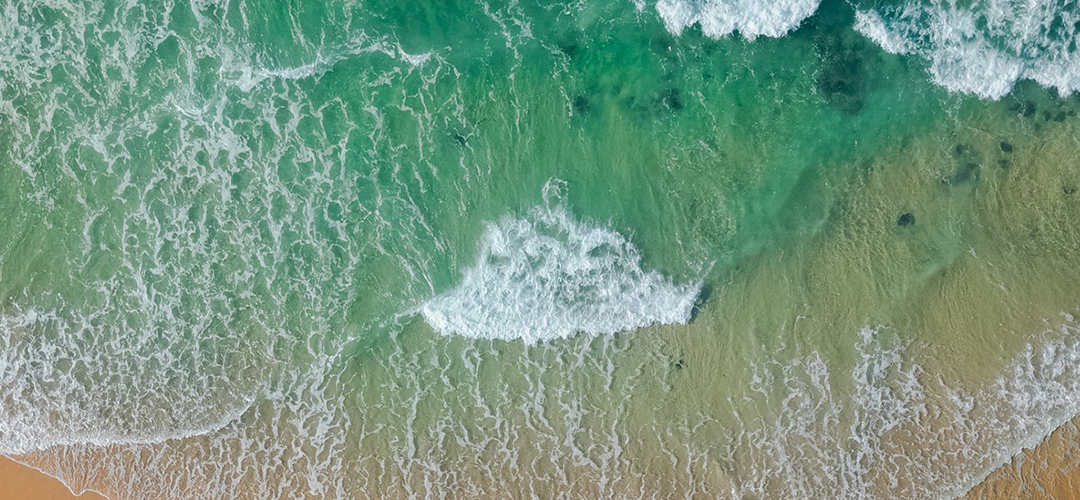
TOP DESIGN TRENDS IN 2023
What’s in for 2023? Here are 5 top interior design trends you can expect to see everywhere this year. STATEMENT…
Read MoreSold May 07, 2024
North Vancouver, BC CA V7R 3G4
Listing Provided By:
Sutton Group-West Coast Realty
Sold Info
Sold Price: Coming Soon
Sold Date: 2024-05-07
Sold Price Per Sqft: N/A
List Price: $2,398,000
Days on Market: 7 days
General Info
Dwelling Type: House/Single Family
Year Built: 1955
Living Area: 2828 sq.ft.
Finished Levels: 2
Frontage: 115
Sub-Area / Community: Forest Hills NV
Dist to Public Transit: 1 BLK
Dist to School/School Bus: Near
Lot Size: 8050 sq.ft.
Bedrooms: 3
Bathrooms: 3
Date Listed: 2024-04-29
Annual Property Taxes: $8339.08
Outdoor Area Patio(s): Balcony(s),Patio(s)
Fireplaces: 2
Fireplace Details: Natural Gas,Wood
Construction
Basement: None
Reno / Year: Completely / 2014
Features
ClthWsh/Dryr/Frdg/Stve/DW
Fireplace Insert
Hot Tub Spa/Swirlpool
Microwave
Storage Shed
Site Influences
Central Location
Private Setting
Private Yard
Recreation Nearby
Shopping Nearby
Ski Hill Nearby
Amenities
Sauna/Steam Room
Swirlpool/Hot Tub
Workshop Attached
Additional Info (VOW)
Home Style: 1 1/2 Storey
Parking Access: Front
Parking Total / Covered: 2 / 2
Maintenance Fee: $0 / Mo
Construction: Frame - Wood
Foundation:
Exterior Finish: Glass,Mixed,Wood
Roof: Asphalt,Tar & Gravel
Heating: Baseboard,Forced Air,Natural Gas
Floor Finish: Tile,Wall/Wall/Mixed,Carpet
Water Supply: City/Municipal

What’s in for 2023? Here are 5 top interior design trends you can expect to see everywhere this year. STATEMENT…
Read More
This wonderful Canyon Heights family home has been lovingly cared for and maintained by its current owners of over 40…
Read More
Happy New Year…can we still say that? We hope that you had a wonderful holiday season. Brooke, Rob and Laura…
Read More
It’s been an exciting month for us at Team Clarke! You may have noticed that we re-branded and we are…
Read More
Nobody Can Market Your Home Better Than Team Clarke! Team Clarke has a proven marketing system that enables us to…
Read More
HST – Calculators, New Construction, Substantial Renovations & Rebates This calculator is for new construction only. The New Home Tax…
Read More
Team Clarke Real Estate Dictionary Term Definition Amortization The period of time required to reduce a debt to zero…
Read More
July’s residential housing sales in Metro Vancouver* reached their lowest levels for that month since the year 2000. The Real…
Read More